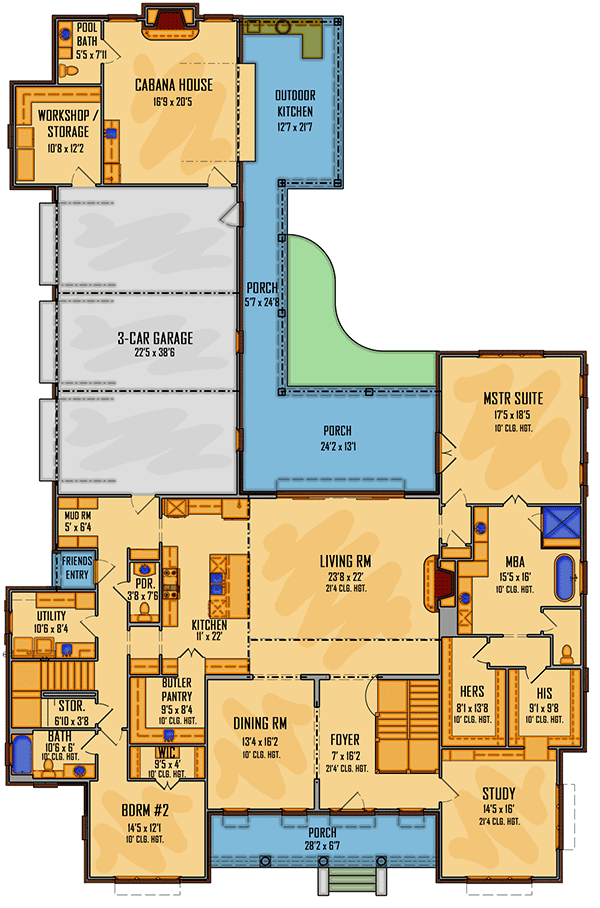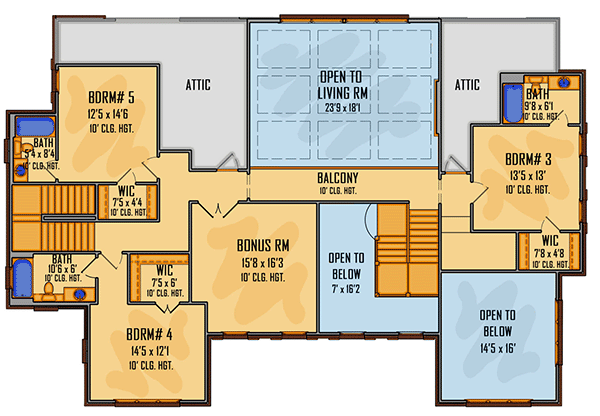Main Level

2nd Floor

Total Heated Area:4,839 sq. ft.
1st Floor:3,263 sq. ft.
2nd Floor:1,466 sq. ft.
Porch, Combined:939 sq. ft.
Cabana:421 sq. ft.
Bedrooms:5
Full Bathrooms:4
Standard Foundations:Slab
Optional Foundations:Crawl, Basement
Standard Type(s):2x4
Optional Type(s):2x6
Width:72' 8"
Depth:110' 0"
Max Ridge Height:40' 7"
Type:Attached
Area:1026 sq. ft.
Count:3 cars
Entry Location:Side
Primary Pitch:10 On 12
Secondary Pitch:12 On 14
Framing Type:Stick
If you need more information, pleasefeel free to contact us.
Contact: Mr. Vino Zhang
Cell: +86-135 6063 2003 (Whatsapp and Wechat No.)
Email: vino@jncnhomes.com