JNCN HOMES offers comprehensive architectural and interior design services so you can build a home that will fit your lifestyle no matter if you are in Toronto or in San Francisco. By integrating the planning, design and engineering stages using BIM (Building Information Modelling), JNCN HOMES can streamline the custom design process and offer you increased visibility, control and precision each step of the way.
 FIND LAND
FIND LAND MEET WITH A PROJECT MANAGER
MEET WITH A PROJECT MANAGER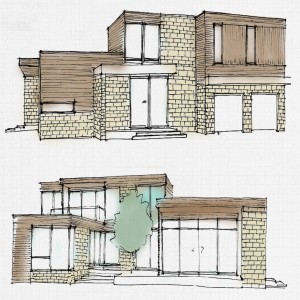 DESIGN YOUR DREAM HOME
DESIGN YOUR DREAM HOME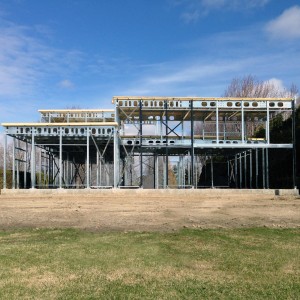 JNCN HOMES ASSEMBLY
JNCN HOMES ASSEMBLY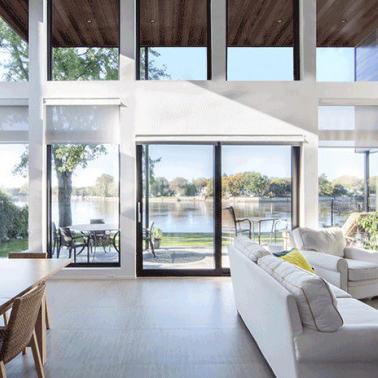
The steel components used in the JNCN HOMES system enables you to build spaces measuring up to 25 feet without interior load-bearing walls. There are no limitations in future space reorganization. A JNCN HOMES home is infinitely adaptable.
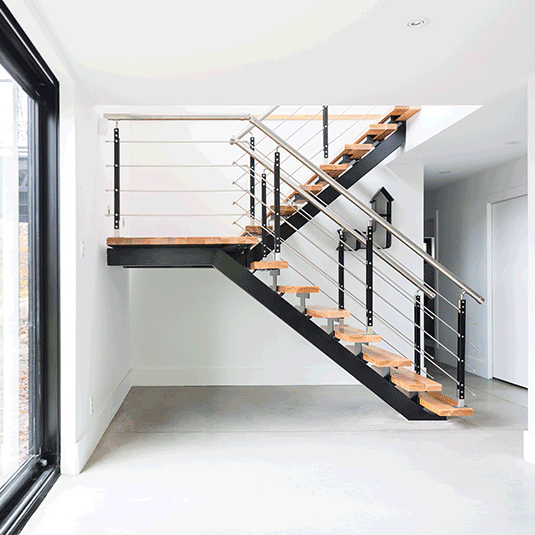
Thanks to the precision of the JNCN HOMES system, the staircase is easily integrated into the structure of your home from the very beginning, increasing jobsite efficiency and saving you space.
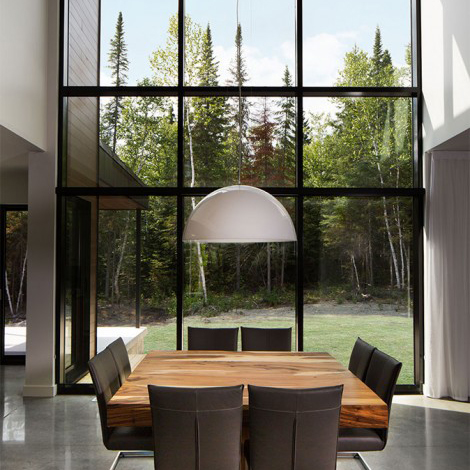
The JNCN HOMES system allows you to enjoy the outdoor environment to the fullest. Imagine a home with more than 100 windows that open up to breathtaking views!
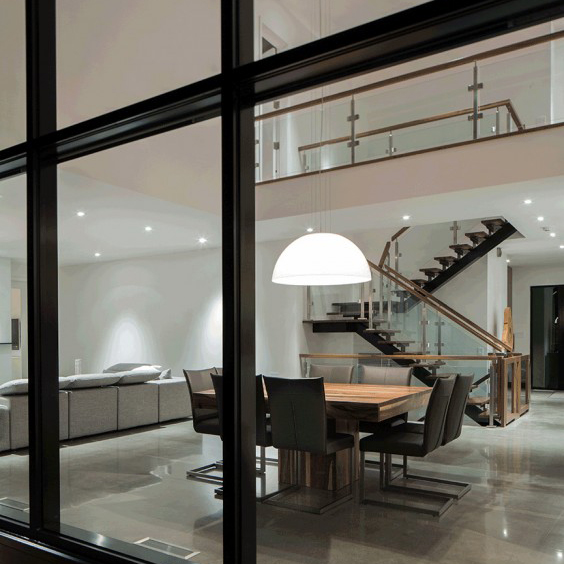
The strength of our steel system allows for variations in ceiling heights without compromising the overall design of your home.