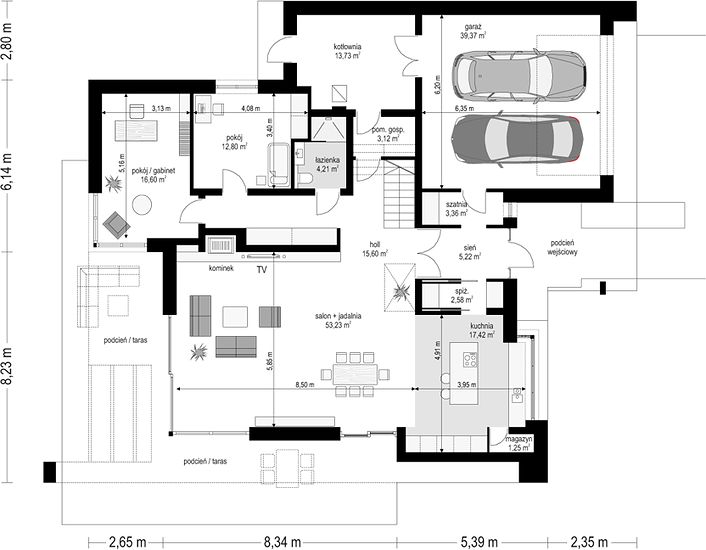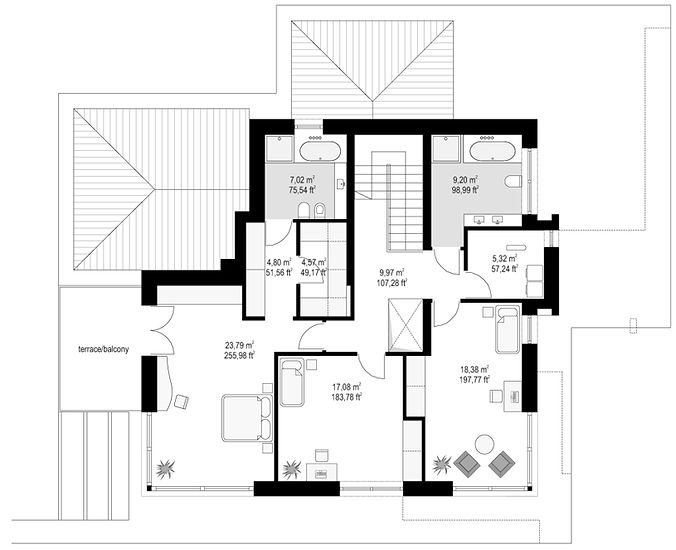Willa Florida 3 house plan is our next project proposal from the series of modern residences Willa Florida. The house aesthetically and architecturally refers to the "Floryd" series, while the functional layout and appearance are completely different. The building is a two-story building with a two-story core enclosed in front and rear one-story parts. Thanks to this, the shape is very varied and looks light. The Willa Flory 3 residence combines the advantages of a one-story and one-story building, close to the garden and on a human scale. The elevations were divided into horizontal stripes: dark stripes in the thickness of the storey and windows, and contrasting white stripes in the thickness of the ceilings. The bright parts of the façade protrude to the front, while the darker parts of the walls are hidden, which makes the body more interesting and sculpted. The entrance to the Willa Flory 3 house is accentuated by a beautiful arcade and a massive wall finished with stone or architectural concrete. The corner kitchen window and the first floor glazing add lightness and transparency to the front of the house. The house truly opens its interior from the garden. The corner glazing of the living room and bedroom at the top connect the interior with the garden. At the same time, the arcade and the pergola based on the protruding pole and the joist create an internal terrace space - a kind of patio protecting the privacy of residents. The modern silhouette of the house will certainly distinguish this beautiful residence from the surrounding boring buildings. The ground floor of the Willa Flory 3 house is designed on a square plan. We enter the building through a spacious vestibule with a cloakroom, connected to a garage on one side and a pantry and kitchen on the other. Thus, both entering the house on foot and arriving by car are convenient and lead us to the same place. From the vestibule we get to the hall, with elegant stairs on the right and large open living space on the left. The living room, dining room and kitchen with an island combine into a common area of almost 90 square meters. The living room opens onto an L-shaped corner terrace. On the ground floor we have additional space - two rooms for any purpose - a rarity in two-story houses. They can be bedrooms, or rooms for work or recreation. Or it can be a separate apartment for seniors or a housekeeper. Space for any arrangement. From the house of Willa Flory 3 and the garage we also get to a large utility room - the boiler room. The first floor consists of three bedrooms: the parents' apartment with its own wardrobes and bathroom, and children's bedrooms with built-in wardrobes and a bathroom accessible from the hall. We also have a laundry room on the first floor. The first floor hall is connected to the ground floor by a staircase and a small hole in the ceiling. The design of the Willa Florida 3 house is modern, luxurious and comfortable. Obviously, the Willa Flory 3 project is an energy-efficient building - thanks to the materials and installations used.
Ground floor

1. Wiatrołap5,22 m2
2. Kuchnia17,42 m2
3. Spiżarnia1,25 m2
4. Pokój dzienny + jadalnia53,23 m2
5. Hall15,60 m2
6. Pokój16,60 m2
7. Pokój12,80 m2
8. Łazienka4,21 m2
9. Pom. gospodarcze3,12 m2
10. Kotłownia13,73 m2
11. Garaż dwustanowiskowy39,37 m2
12. Garderoba3,36 m2
13. Spiżarnia2,58 m2
Razem188,49 m2
Second floor

1. Hall9,97 m2
2. Łazienka9,20 m2
3. Pom. gospodarcze5,32 m2
4. Pokój18,38 m2
5. Pokój17,08 m2
6. Pokój23,79 m2
7. Garderoba4,80 m2
8. Garderoba4,57 m2
9. Łazienka7,02 m2
Razem100,13 m2
If you need more information, pleasefeel free to contact us.
Contact: Mr. Vino Zhang
Cell: +86-135 6063 2003 (Whatsapp and Wechat No.)
Email: vino@jncnhomes.com