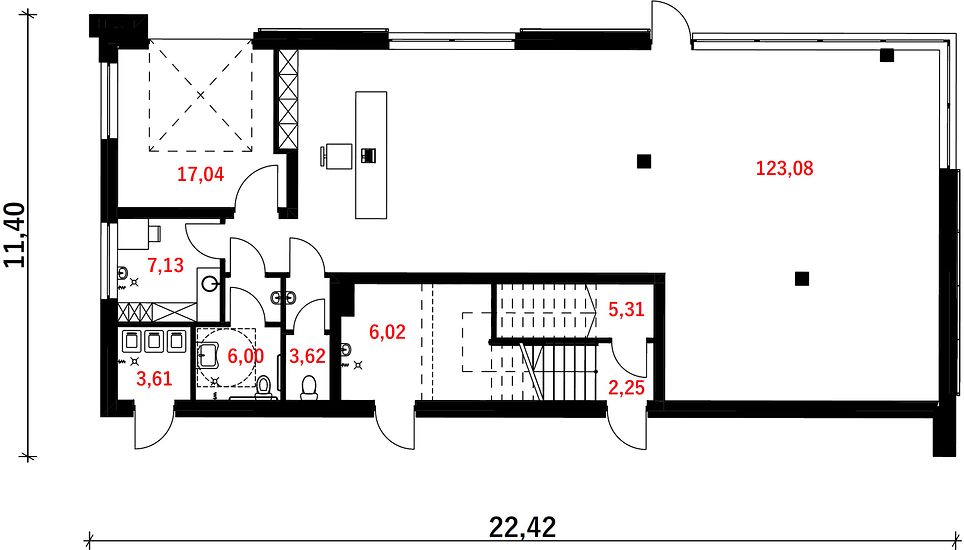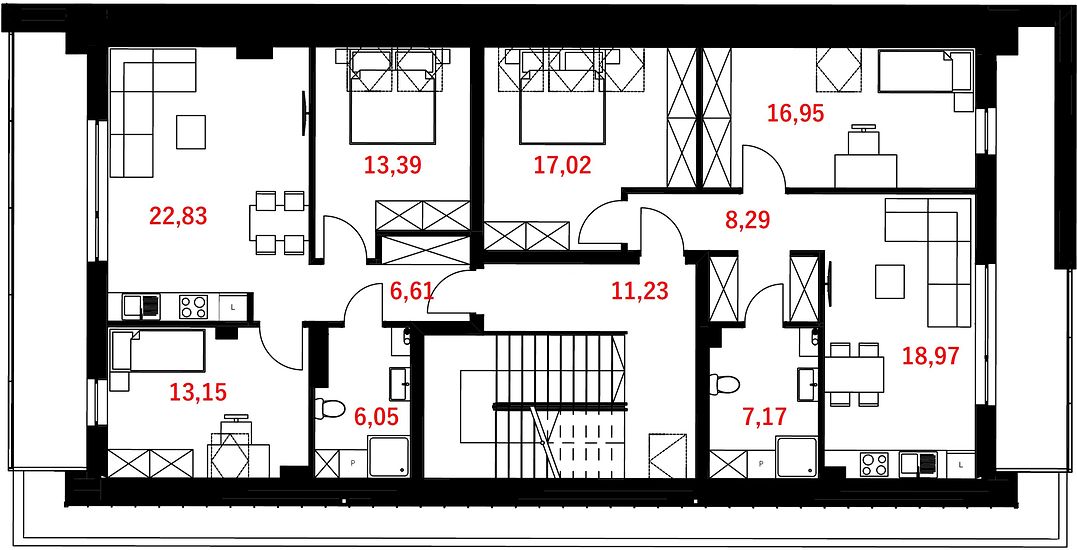We present a project of a commercial service building with a residential part. The building is characterized by a simple and economical shape in a modern, attractive version. A spacious service room with an area of 123m2 has been designed on the ground floor, to be adapted to individual use. Adjacent to the room is a social and sanitary part for staff and a sanitary part for customers, also the disabled. The presented system meets the hygienic and sanitary requirements currently imposed on service buildings. The service function is complemented by a technical room that can be used as a warehouse. There will also be a room for household waste, thanks to which the building can be located on plots with limited dimensions. In the attic, which is accessed by an independent staircase, there are two 3-room apartments with areas of 68.40 m2 and 62.03 m2. Families of 3-4 people can comfortably live in them. The apartments have access to their own terraces. The building is heated in two variants. Option 1 is a central pellet boiler room situated on the ground floor, which heats the entire building. Option 2 is a gas or solid fuel pellet boiler room, which heats the ground floor, while the apartments are heated with separate gas boilers located in the bathrooms. The advantage of the presented facility is flexibility in adapting it to individual needs. It may also constitute an alternative capital investment yielding profit from the rental of commercial and private space.
Ground floor

1. Sala sprzedaży123,08 m2
2. Korytarz2,25 m2
3. Pom. gospodarcze5,31 m2
4. Pom. gospodarcze6,02 m2
5. Wc3,62 m2
6. Wc dla niepełnosprawnych6 m2
7. Pom. gospodarcze3,61 m2
8. Pomieszczenie socjalne7,13 m2
9. Garaż jednostanowiskowy17,04 m2
Razem174,06 m2
Second floor

1. Korytarz11,23 m2
2. Korytarz6,61 m2
3. Łazienka6,05 m2
4. Pokój13,15 m2
5. Pokój dzienny + kuchnia22,83 m2
6. Pokój13,39 m2
7. Pokój17,02 m2
8. Pokój16,95 m2
9. Korytarz8,29 m2
10. Pokój dzienny + kuchnia18,97 m2
11. Łazienka7,17 m2
Razem141,66 m2
If you need more information, pleasefeel free to contact us.
Contact: Mr. Vino Zhang
Cell: +86-135 6063 2003 (Whatsapp and Wechat No.)
Email: vino@jncnhomes.com