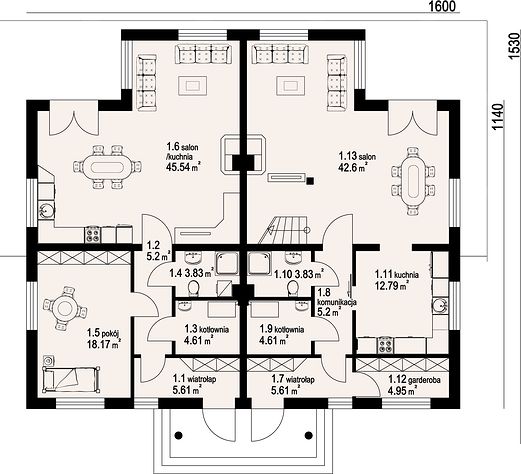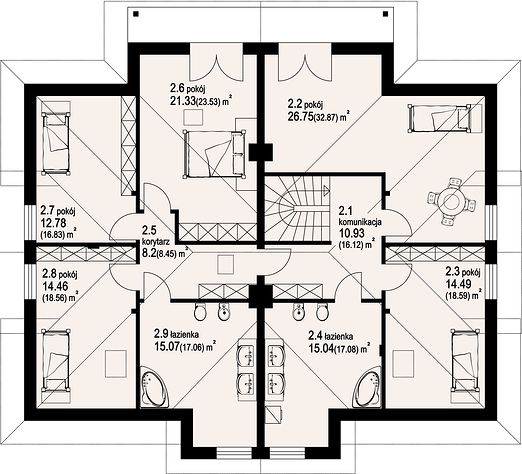The Szczepanowo 5 house plan is an option of the popular Szczepanowo project. Contrary to the basic version, the project has fewer rooms and a smaller area. The Szczepanowo 5 house plan is a perfect solution for people with a medium-wide plot. The house has a typical shape, so its construction is easy. In this design, the ridge runs parallel to the road, which is often specified in the zoning plan. The house has been designed with free-standing buildings in mind. The structure of the house is covered with an envelope roof, which is highly resistant to unfavorable weather conditions. The Szczepanowo 5 project is a one-story house with an attic, thanks to which the household members can enjoy more privacy. The author of the project provided for an interesting day zone in it. It is made up of a functional kitchen that will delight every investor. The fireplace located in the living room not only looks great, but also provides pleasant warmth on cooler days. Six comfortable rooms will meet the needs of a family of 5-8 people. The space can also be used as a guest room or office. The wardrobe provided for in the house provides better space organization. The terrace designed by the house is a perfect place to relax. The brick technology recommended by the architect ensures durability and solidity of the structure. Its external appearance enhances the characteristics of a traditional style, so it will look great regardless of the area.
Ground floor

1. Wiatrołap5,61 m2
2. Korytarz5,20 m2
3. Kotłownia4,61 m2
4. Łazienka3,83 m2
5. Pokój18,17 m2
6. Pokój dzienny + kuchnia45,54 m2
7. Wiatrołap5,61 m2
8. Korytarz5,20 m2
9. Kotłownia4,61 m2
10. Łazienka3,83 m2
11. Kuchnia12,79 m2
12. Garderoba4,95 m2
13. Pokój dzienny42,60 m2
Razem162,55 m2
Second floor

1. Korytarz10,93 m2 (16,12 m2)
2. Pokój26,75 m2 (32,87 m2)
3. Pokój14,49 m2 (18,59 m2)
4. Łazienka15,04 m2 (17,08 m2)
5. Korytarz8,20 m2 (8,45 m2)
6. Pokój21,33 m2 (23,53 m2)
7. Pokój12,78 m2 (16,83 m2)
8. Pokój14,46 m2 (18,56 m2)
9. Łazienka15,07 m2 (17,06 m2)
Razem139,05 m2 (169,09 m2)
If you need more information, pleasefeel free to contact us.
Contact: Mr. Vino Zhang
Cell: +86-135 6063 2003 (Whatsapp and Wechat No.)
Email: vino@jncnhomes.com