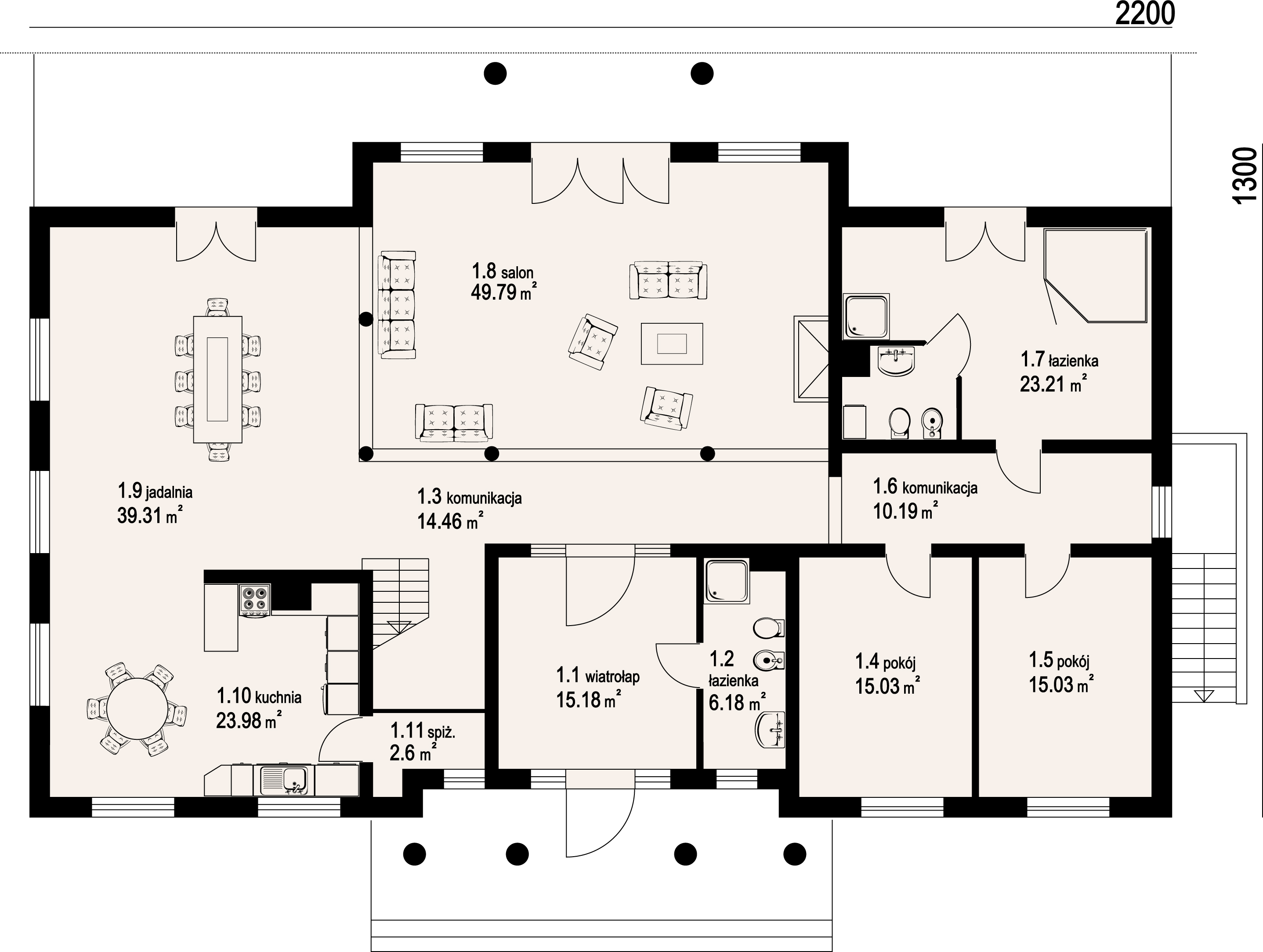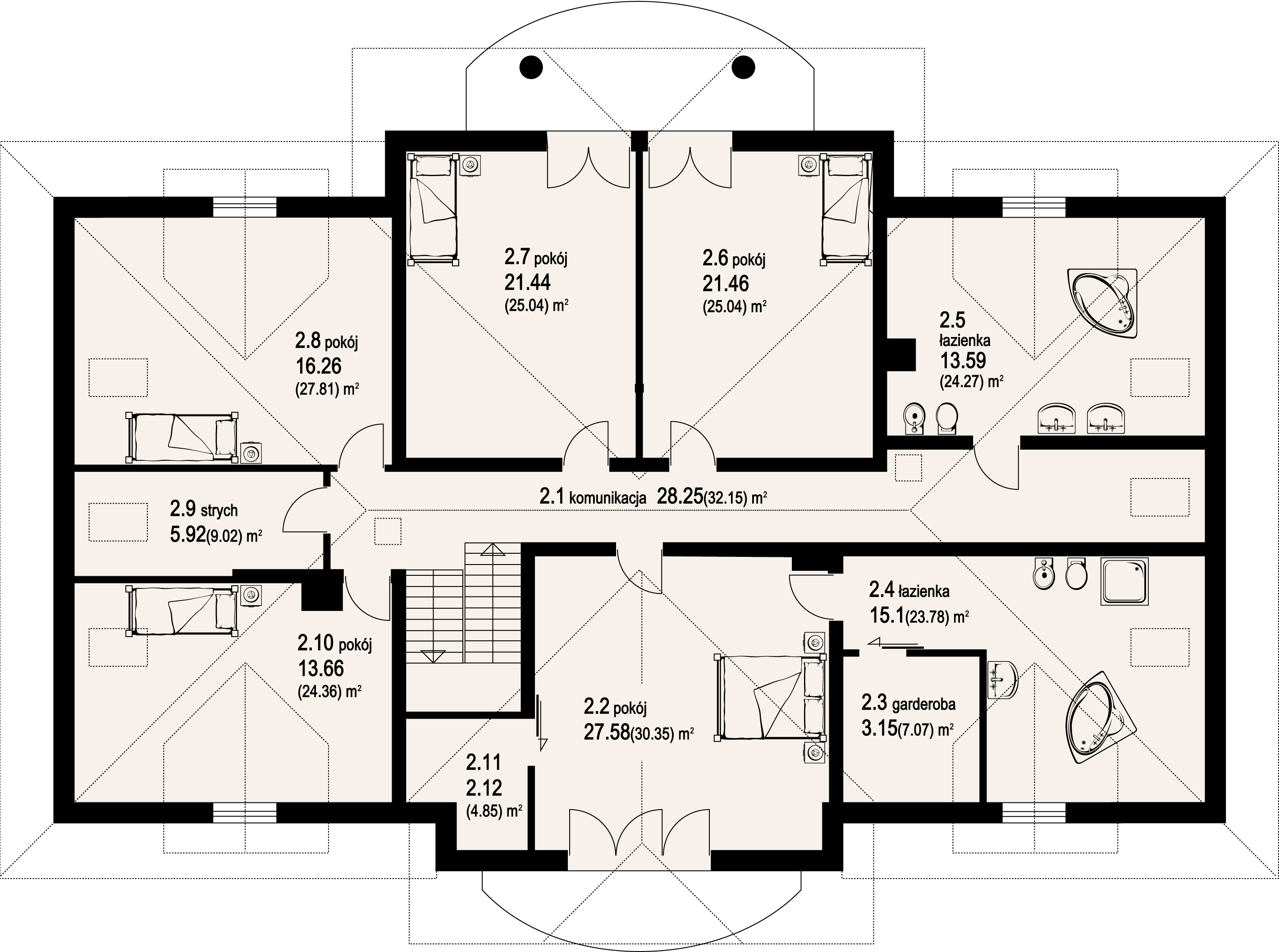The building Gdów new 9 is a variant of the well-known Gdów new project. Unlike the basic version, the design has more rooms, a larger area, a basement. The house plan, Gdów Nowe 9, is a perfect solution for people with a plot of medium width. The house has a simple shape, which makes it cheap to build. The design has a ridge parallel to the road, which is often specified in the spatial development plan. The project was designed for plots that allow the house to be located in a detached building. It is also an excellent proposition for people looking for a house with an envelope roof, which is characterized by high resistance to adverse weather conditions. The Gdów new 9 project is a one-story house with a usable attic, thanks to which the household members can enjoy more privacy. The building has a basement where a laundry room and a utility room can be arranged. Supporters of spacious spaces will surely be pleased with the living area provided for in the design. It is made up of, among other things, a kitchen, which thanks to its dimensions is fully adjustable and functional. The pantry included in the design will greatly facilitate keeping order. The day zone is also created by a spacious living room and dining room. Additionally, the living room has a fireplace, which gives the interior a unique atmosphere. The seven bedrooms included in the house are the optimal option for a large family. The space can also be used as a guest room or office. The impressive terrace allows you to come into contact with nature without too far away from the privacy of your home. The project was created for investors who plan to build a house in brick technology. the villa.
Ground floor

1. Wiatrołap15,18 m2
2. Łazienka6,18 m2
3. Hall14,46 m2
4. Pokój15,03 m2
5. Pokój15,03 m2
6. Korytarz10,19 m2
7. Łazienka23,21 m2
8. Pokój dzienny49,79 m2
9. Jadalnia39,31 m2
10. Kuchnia23,98 m2
11. Spiżarnia2,60 m2
Razem214,96 m2
Second floor

1. Hall28,25 m2 (32,15 m2)
2. Pokój27,58 m2 (30,35 m2)
3. Garderoba3,15 m2 (7,07 m2)
4. Łazienka15,10 m2 (23,78 m2)
5. Łazienka13,59 m2 (24,27 m2)
6. Pokój21,46 m2 (25,04 m2)
7. Pokój21,44 m2 (25,04 m2)
8. Pokój16,26 m2 (27,81 m2)
9. Strych5,92 m2 (9,02 m2)
10. Pokój13,66 m2 (24,36 m2)
11. Garderoba2,12 m2 (4,85 m2)
Razem168,53 m2 (233,74 m2)
If you need more information, pleasefeel free to contact us.
Contact: Mr. Vino Zhang
Cell: +86-135 6063 2003 (Whatsapp and Wechat No.)
Email: vino@jncnhomes.com