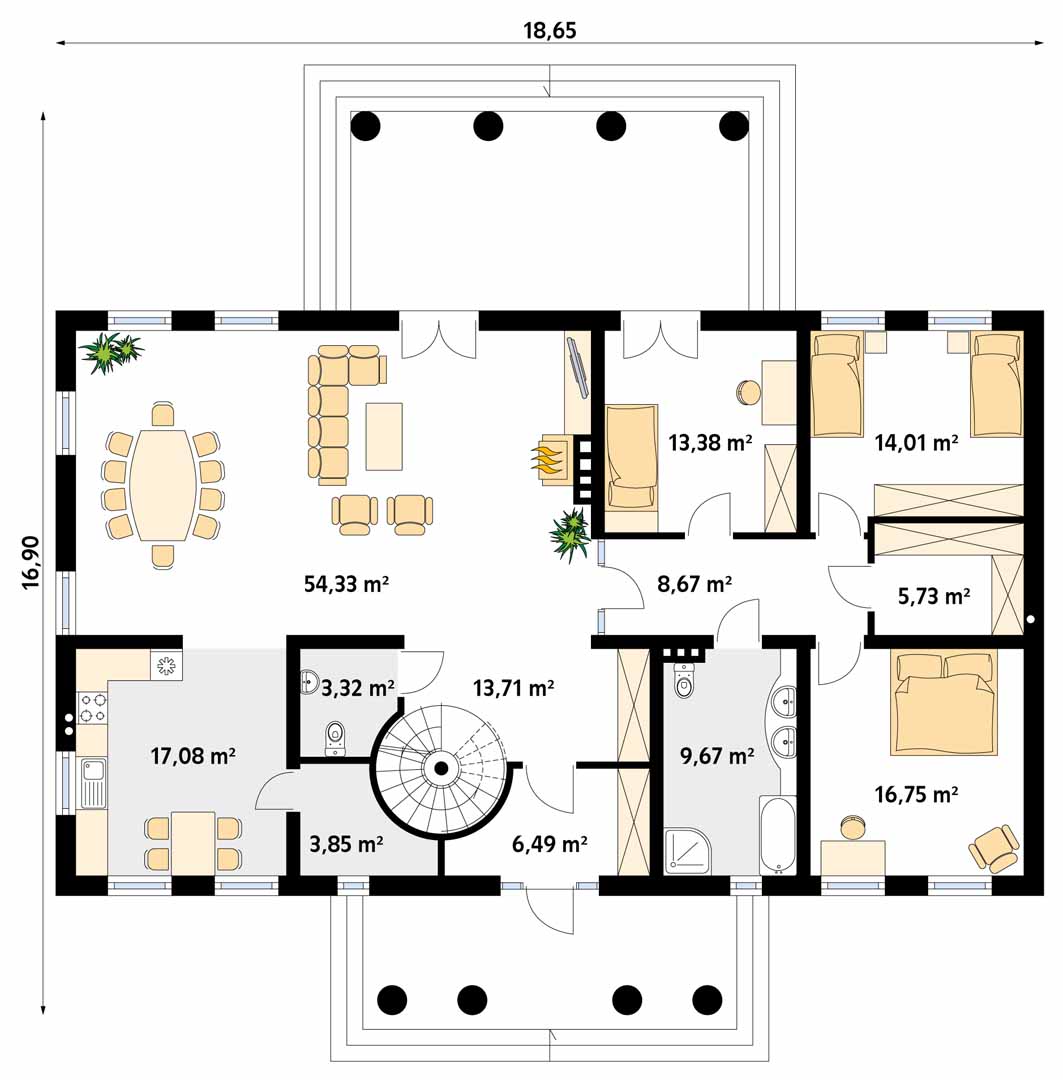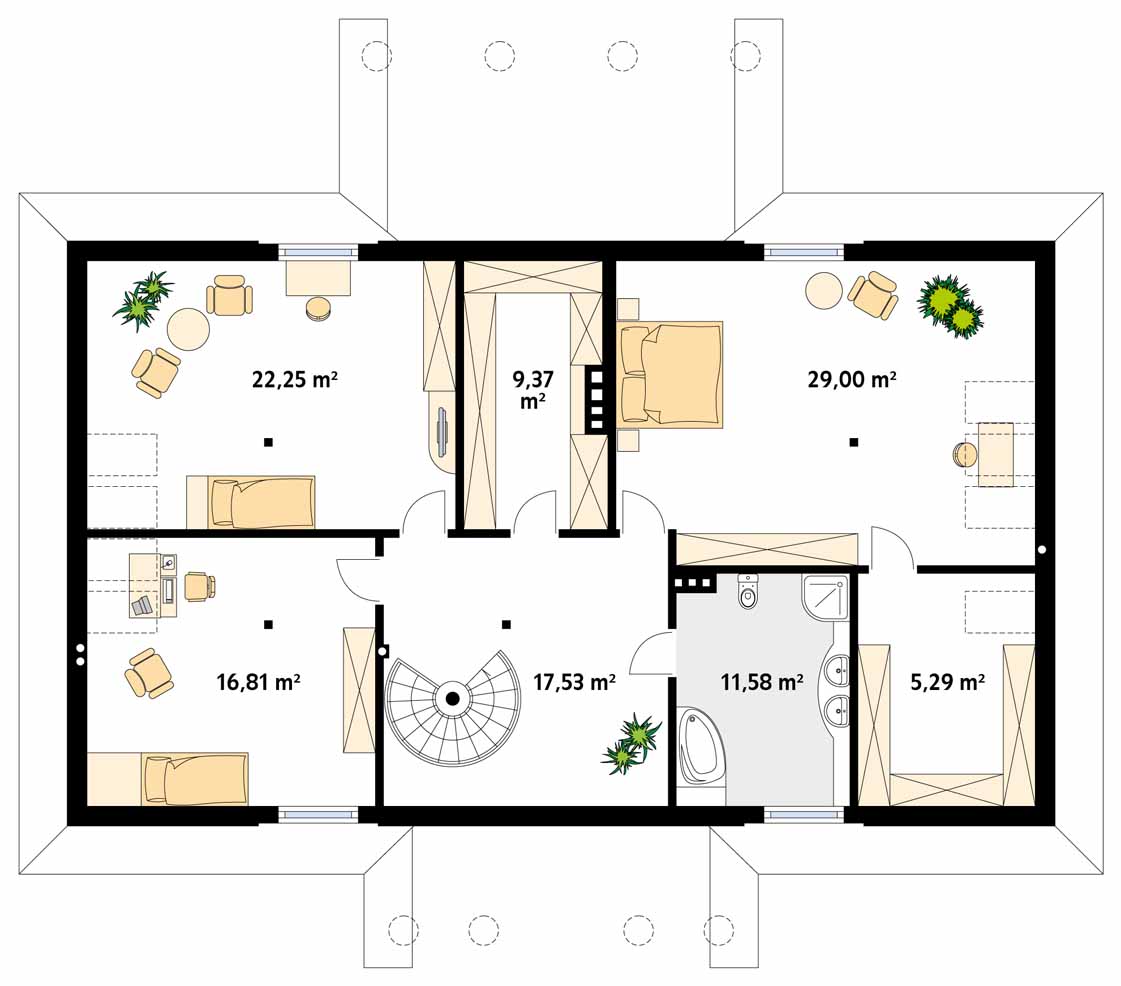The Tercja 5 building is an alternative to the popular Tercja project. Unlike the base version, the design has more rooms, a larger area, a basement. Tercja 5 house plan suitable for a medium-wide plot. The house has a typical shape, so it will look good regardless of its surroundings. The project belongs to the category of houses with a ridge located parallel to the road, which is often specified in the spatial development plan. It is intended for free-standing buildings. It is also an excellent proposition for people looking for a house with an envelope roof, which is characterized by high resistance to adverse weather conditions. The Tercja 5 project is a one-story house with an attic, which makes its area clearly divided into zones: day and night. The building has a basement where you can arrange a laundry room and a utility room. Supporters of spacious spaces will surely be pleased with the living area provided for in the design. The author of the project provided for an open kitchen in it, which gives the interior more spaciousness. In addition, there is a place to put a table, which is conducive to shared family meals. The pantry included in the design will greatly facilitate keeping order. The design includes two comfortable bathrooms - one is on the ground floor and the other in the attic. In addition, there is an additional, separate toilet at the bottom. The seven bedrooms included in the house are the optimal option for a large family. The space can also be used as a guest room or office. Certainly, every lady of the house will appreciate the advantages of the wardrobe provided for in the design. The terrace is an ideal place to organize family meetings and moments of relaxation. The project was made in brick technology, thanks to which the house remains pleasantly cool in hot weather. Its shape features solutions referring to the manor house style and will perfectly fit into the rural landscape.
Ground floor

1. Wiatrołap6,49 m2
2. Hall13,71 m2
3. Wc3,32 m2
4. Spiżarnia3,85 m2
5. Kuchnia + jadalnia17,08 m2
6. Pokój dzienny54,33 m2
7. Korytarz8,67 m2
8. Pokój13,38 m2
9. Pokój14,01 m2
10. Garderoba5,73 m2
11. Pokój16,75 m2
12. Łazienka9,67 m2
Razem166,99 m2
Second floor

1. Korytarz17,53 m2
2. Pokój16,81 m2
3. Pokój22,25 m2
4. Garderoba9,37 m2
5. Pokój29 m2
6. Garderoba5,29 m2
7. Łazienka11,58 m2
Razem111,83 m2
If you need more information, pleasefeel free to contact us.
Contact: Mr. Vino Zhang
Cell: +86-135 6063 2003 (Whatsapp and Wechat No.)
Email: vino@jncnhomes.com