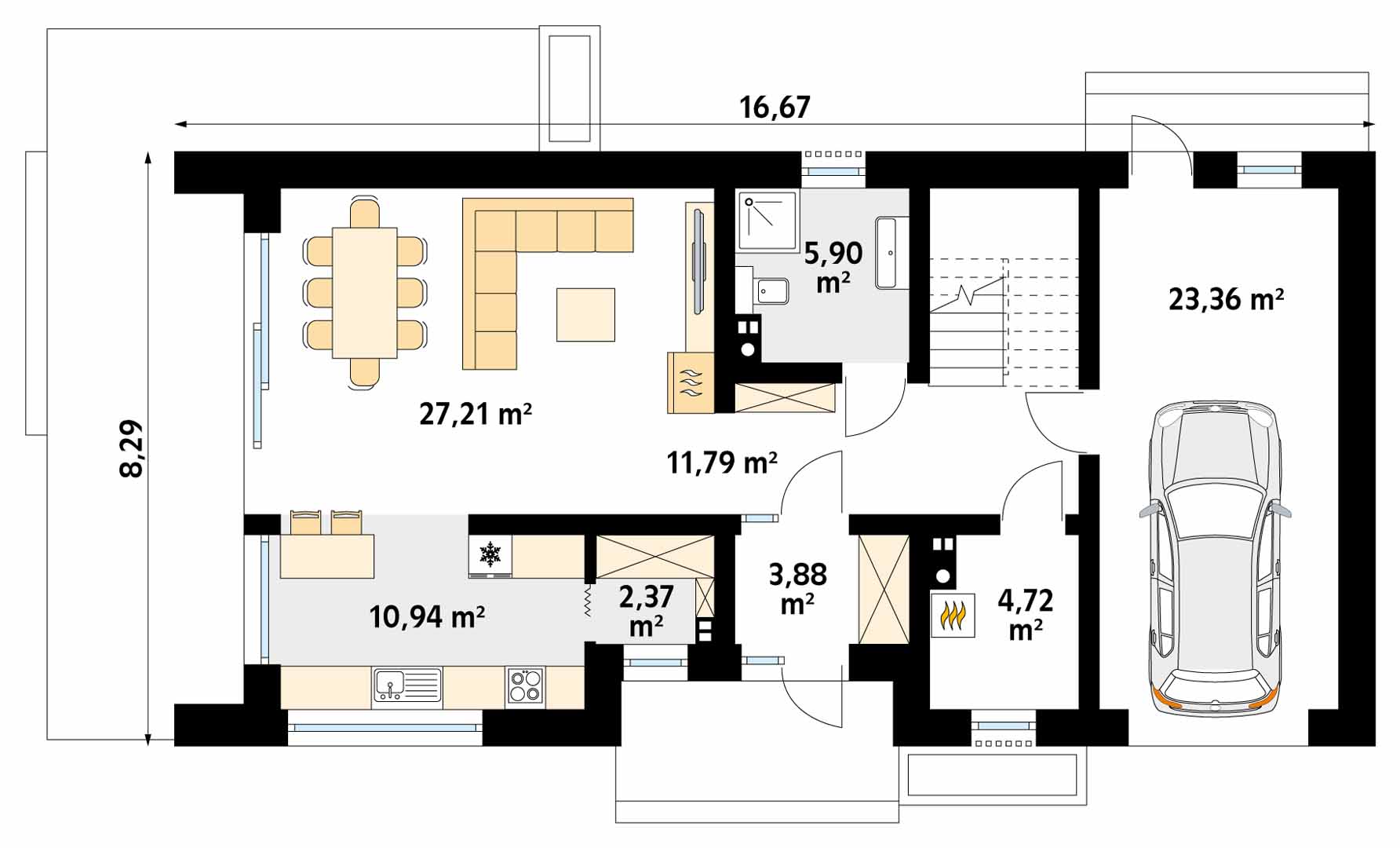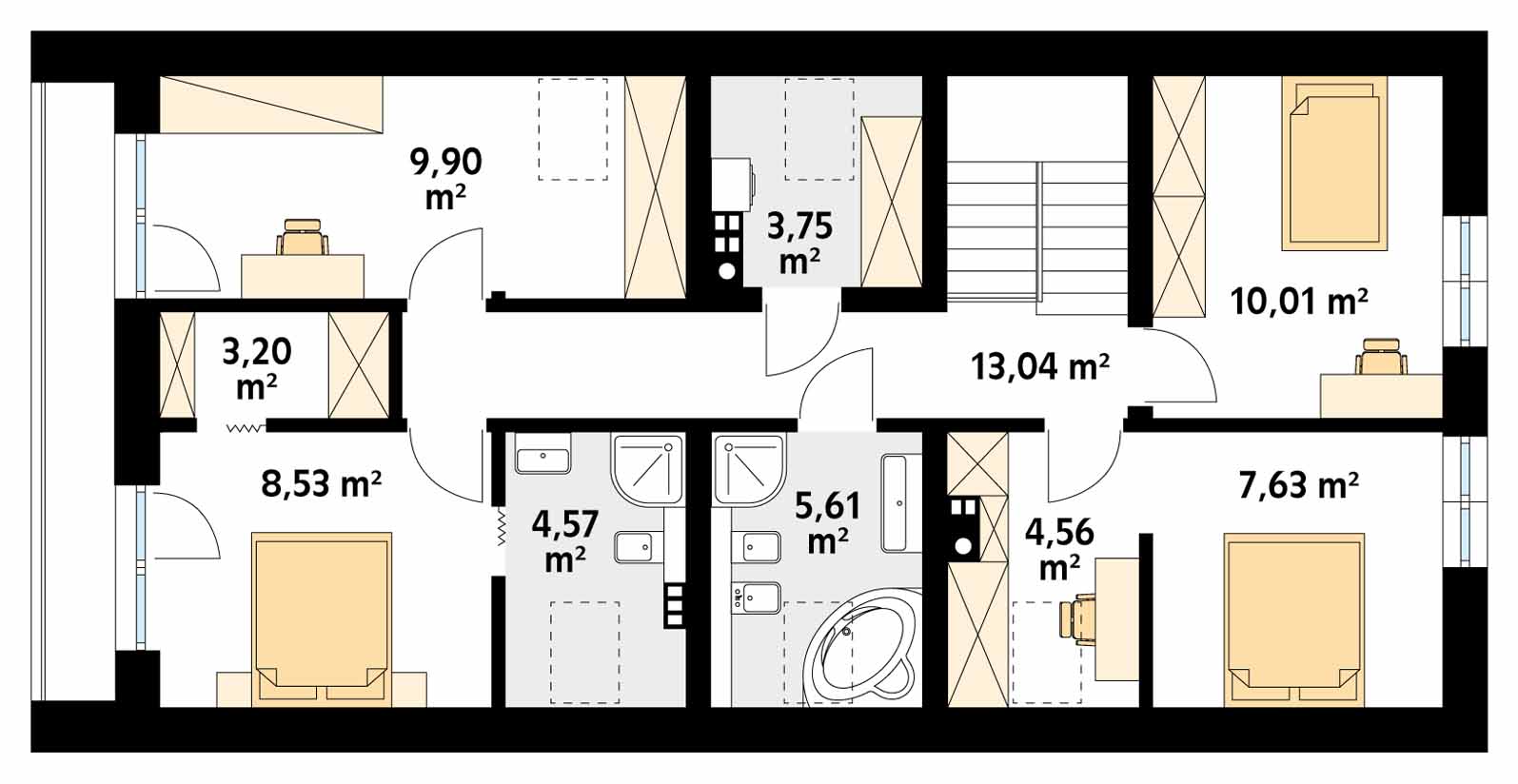Pogodny is a house design based on a simple projection resembling a modern barn. Large glazing and façade finish give the body an original look. There is a clear division into the day and night part in the design. On the ground floor there is a kitchen with a dining area and a living room. Additionally, a bathroom, garage and boiler room were designed. In the attic there are 3 bedrooms, including two with a dressing room and the hosts apartment with its own bathroom and dressing room. Additionally, the residents have at their disposal a shared bathroom and a separate laundry room. The functional layout is complemented by a single garage with an external exit from the garden side.
Ground floor

1. Wiatrołap3,68 m2
2. Spiżarnia2,41 m2
3. Kuchnia10,94 m2
4. Pokój dzienny27,21 m2
5. Hall11,83 m2
6. Łazienka5,45 m2
7. Kotłownia4,72 m2
8. Garaż jednostanowiskowy23,97 m2
Razem90,21 m2
Second floor

1. Korytarz13,04 m2
2. Pokój10,01 m2
3. Pokój7,63 m2
4. Garderoba4,56 m2
5. Łazienka5,61 m2
6. Łazienka4,57 m2
7. Pokój8,53 m2
8. Garderoba3,20 m2
9. Pokój9,90 m2
10. Garderoba3,75 m2
Razem70,80 m2
If you need more information, pleasefeel free to contact us.
Contact: Mr. Vino Zhang
Cell: +86-135 6063 2003 (Whatsapp and Wechat No.)
Email: vino@jncnhomes.com