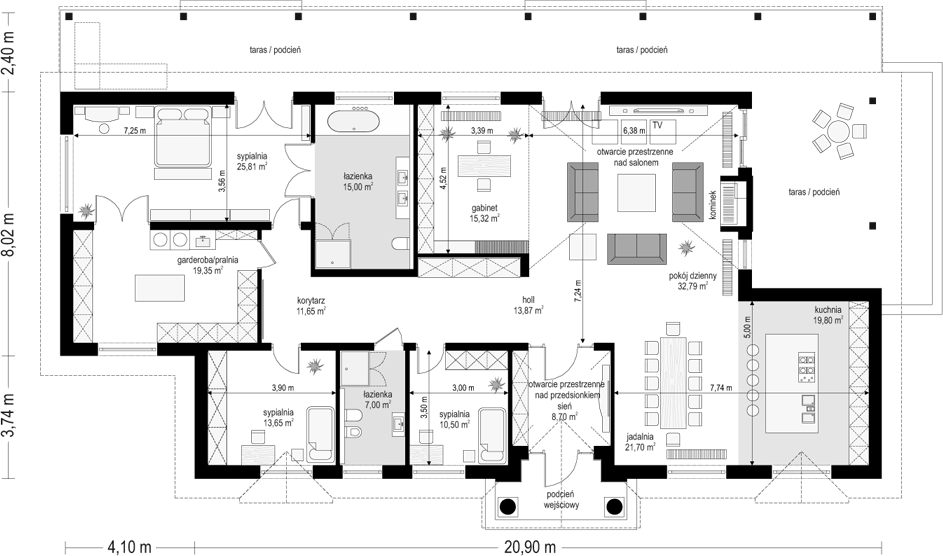The design of the Rezydencja Parkowa 4 house was created on the model of the popular Rezydencja Parkowa project. In contrast to the basic version, the project has a smaller area, however, there is no garage. House design Park Residence 4 is a perfect solution for people with a plot of medium width. The body of the building has a typical form, which makes it cheap to build. The project belongs to the category of houses with a ridge directed parallel to the road, which is very important when building conditions require it. The house was created for free-standing buildings. It is also an interesting proposition for people looking for a house with a hipped roof that looks interesting. The Park Residence 4 project is a one-story house, which is certainly a huge advantage in the case of elderly people, disabled people and couples with young children. The heart of the house is a spacious day zone, which is conducive to spending time together with your loved ones. Perfectly thought-out solutions in the kitchen offer many arrangement options and facilitate everyday use. The architect also provided a place for a dining room, thanks to which shared meals will be an excellent opportunity to talk in a family atmosphere. The author of the project provided two bathrooms with optimal dimensions. The night area consists of four bedrooms, which are perfect for a family of 4-6 people. The space can also be used as a guest room or office. The utility room included in the house also influences the comfortable use of the house. The impressive terrace allows you to come into contact with nature without too far away from the privacy of your home. In addition, the porch planned in the project will make it impossible for anyone to pass by this house. The building was designed in brick technology. Its body features solutions referring to the traditional style, so it will look great regardless of the area.
Ground floor

1. Wiatrołap8,70 m2
2. Hall13,87 m2
3. Pokój10,50 m2
4. Łazienka7 m2
5. Pokój13,65 m2
6. Korytarz11,65 m2
7. Pom. gospodarcze19,35 m2
8. Pokój25,81 m2
9. Łazienka15 m2
10. Pokój15,32 m2
11. Pokój dzienny32,79 m2
12. Kuchnia19,80 m2
13. Jadalnia21,70 m2
Razem215,14 m2
If you need more information, pleasefeel free to contact us.
Contact: Mr. Vino Zhang
Cell: +86-135 6063 2003 (Whatsapp and Wechat No.)
Email: vino@jncnhomes.com