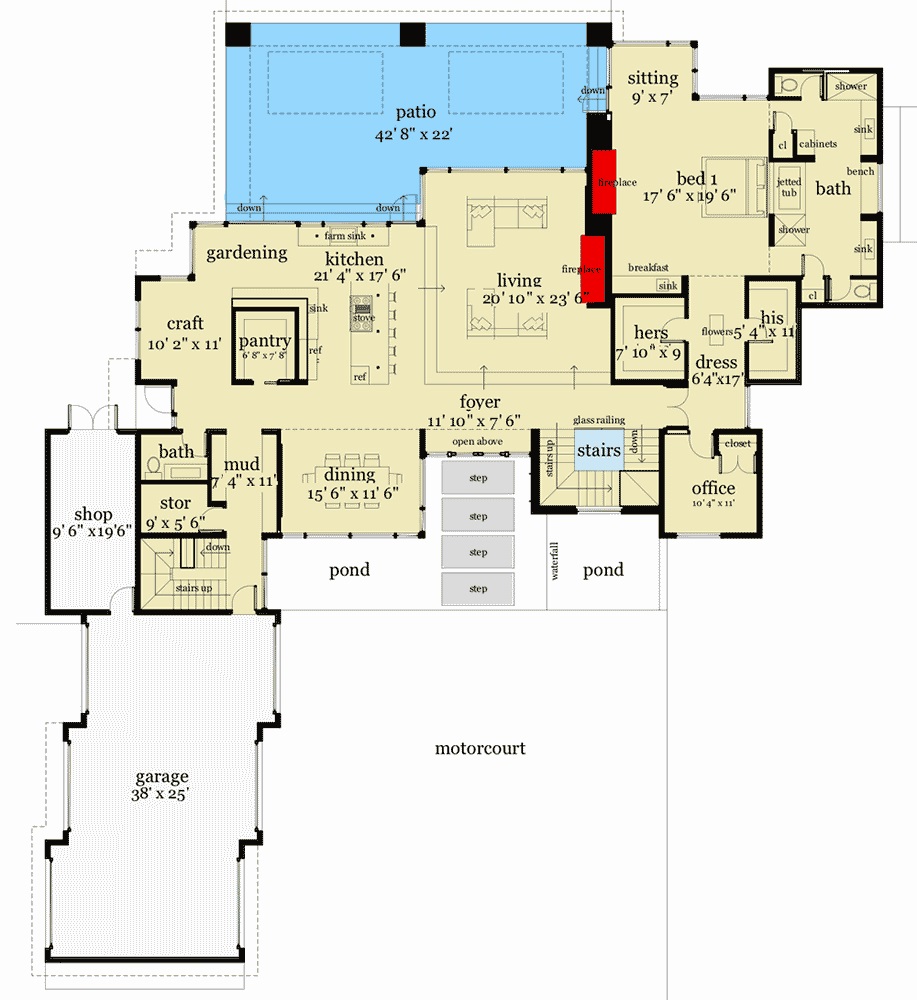This is a large modern house plan with a central 2 story living space. The entry walk steps across the reflecting pond and waterfall.
Inside, the entry is open to the translucent bridge above.
The main stair tower features structural stairs up to the second floor and down to the basement. Glass railings and stone interior finishes tie the interior to the exterior.
The kitchen, gardening area and craft room are connected and provide a continuous work area.
The master suite has separate his and hers closets and baths and a fireplace.
This plan is designed with concrete basement walls and a concrete slab on grade at the garage and shop. The exterior walls are 2x6 wood framing with r19 spray foam insulation. First and second floor systems are pre-engineered wood trusses. The roof is standing seam metal and there is a plywood deck.
Main Floor Plan

2nd Floor

If you need more information, pleasefeel free to contact us.
Contact: Mr. Vino Zhang
Cell: +86-135 6063 2003 (Whatsapp and Wechat No.)
Email: vino@jncnhomes.com